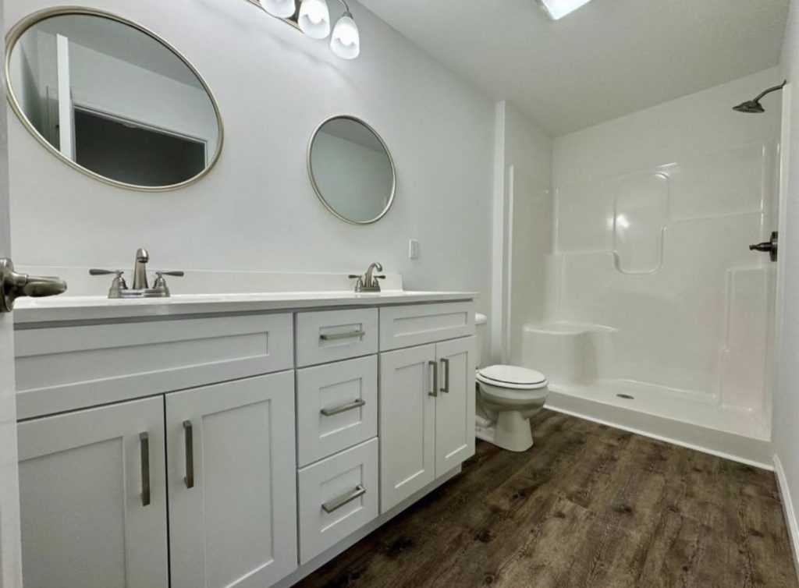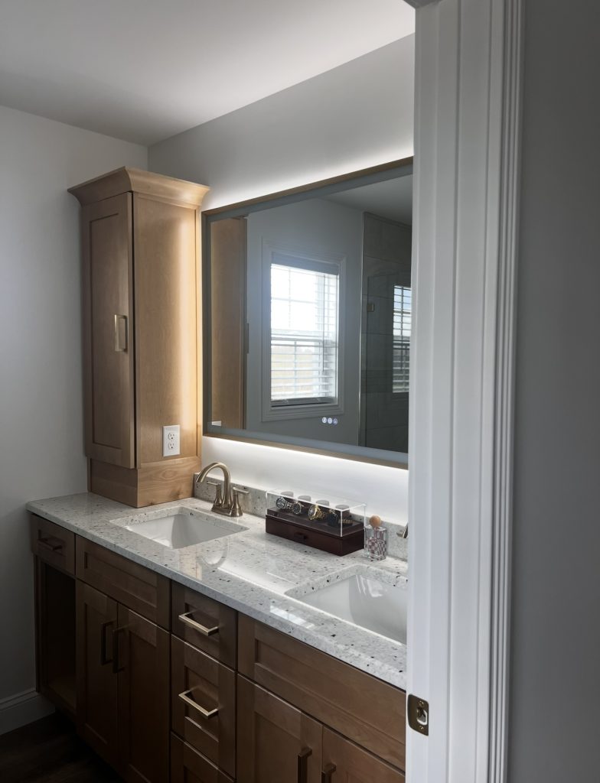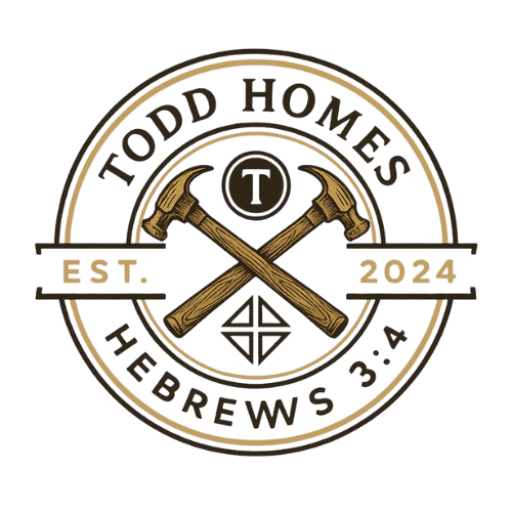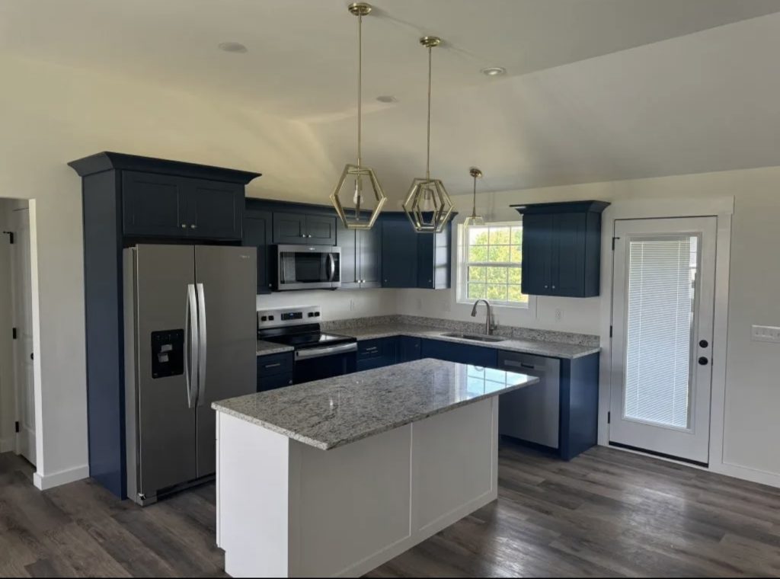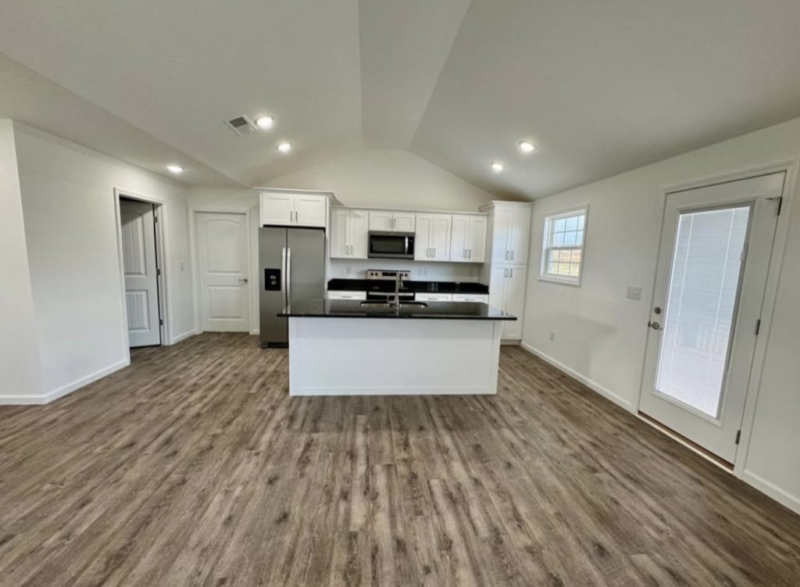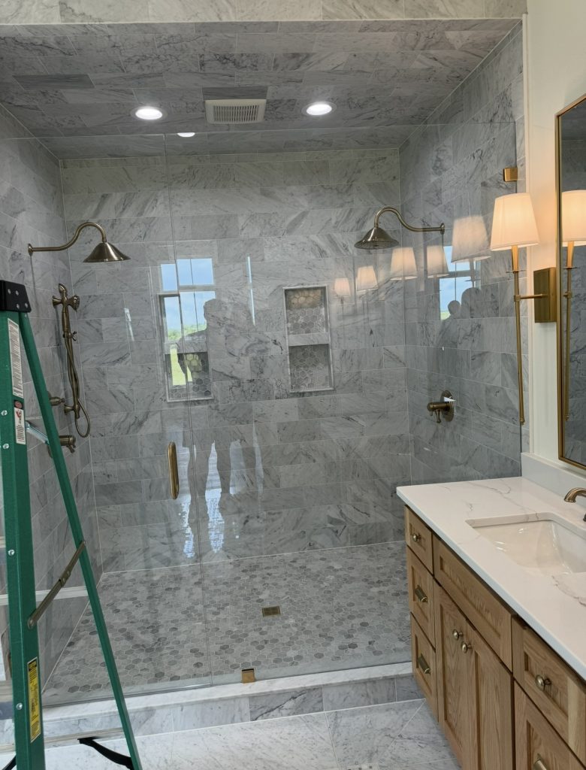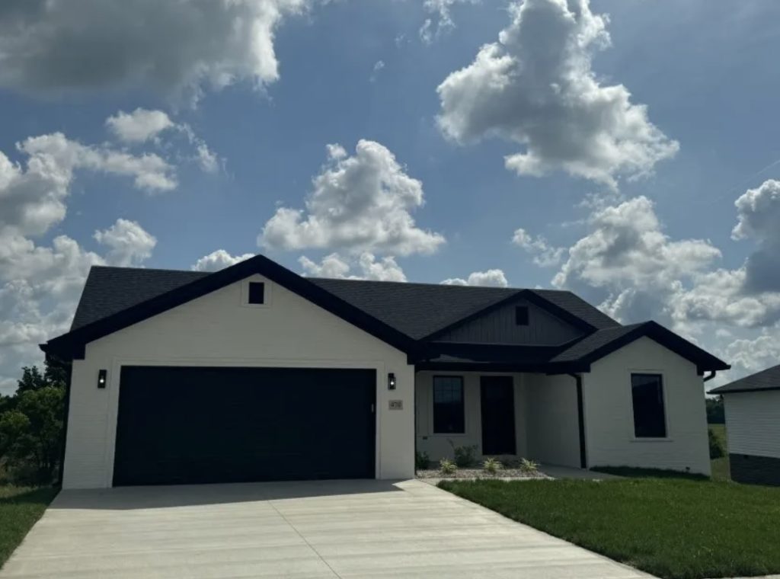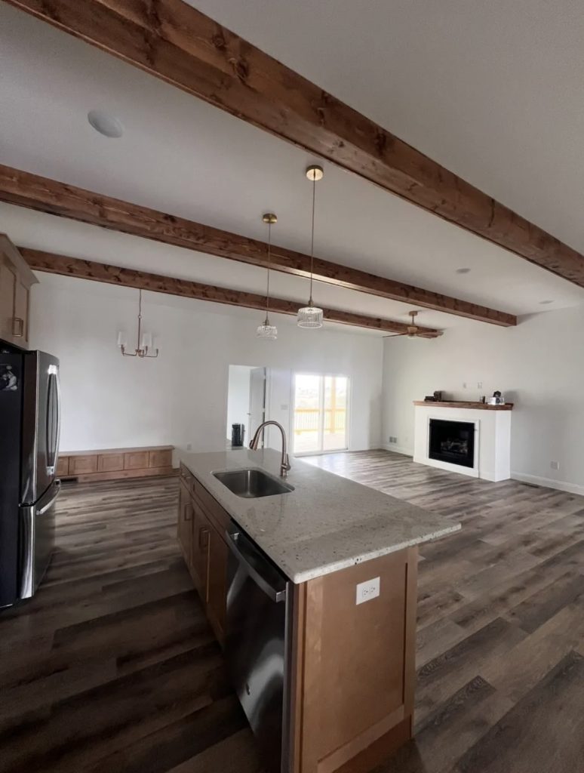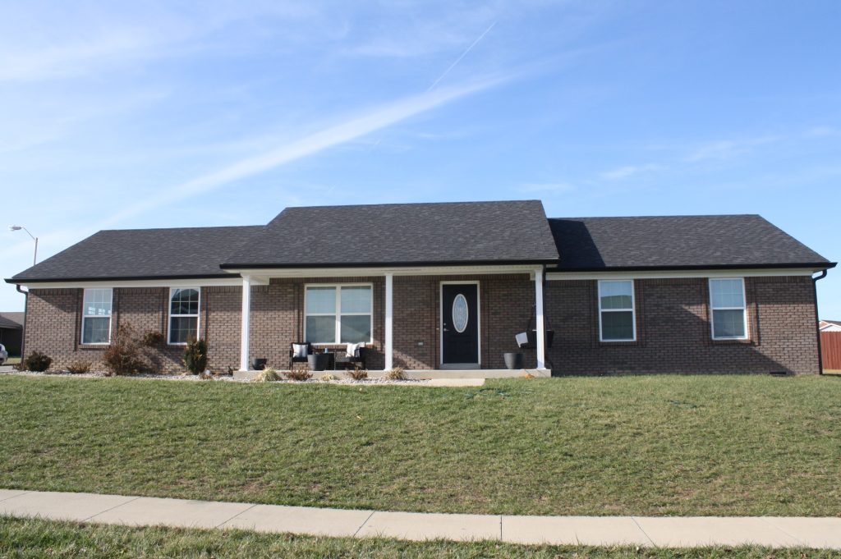Preconstruction begins with a discovery meeting to define scope, budget, and timeline. We develop a preliminary estimate and a selections roadmap, then manage architectural drafting and engineering. Permit packages are assembled early to keep approvals on track and avoid delays.
During construction, milestones are clearly defined: site prep and foundation, framing, mechanical rough‑ins, insulation and air sealing, drywall, interior finishes, and exterior details. Quality‑control checklists and municipal inspections verify workmanship, and you’re invited to framing, pre‑drywall, and pre‑close walk‑throughs.
Closeout includes a detailed orientation, system manuals, and a documented maintenance schedule. We resolve the punch list before closing, register manufacturer warranties, and provide post‑move support with seasonal check‑ins and rapid‑response service if issues arise.
