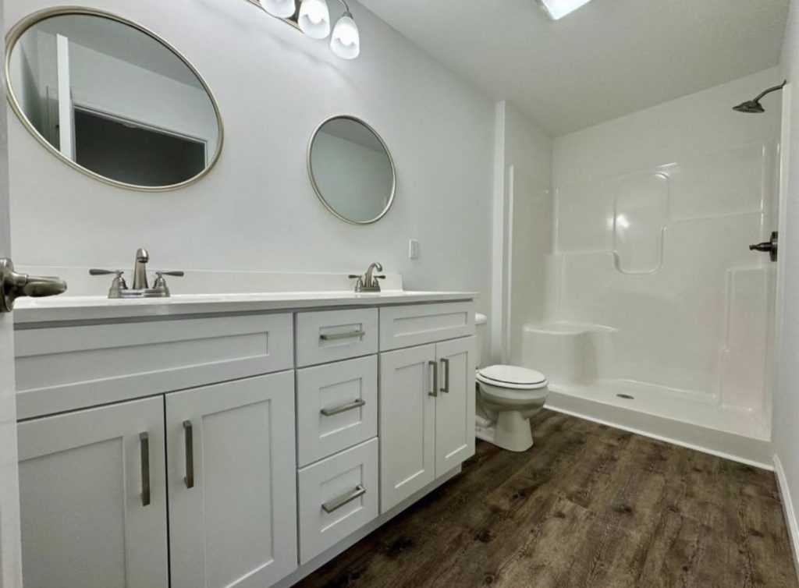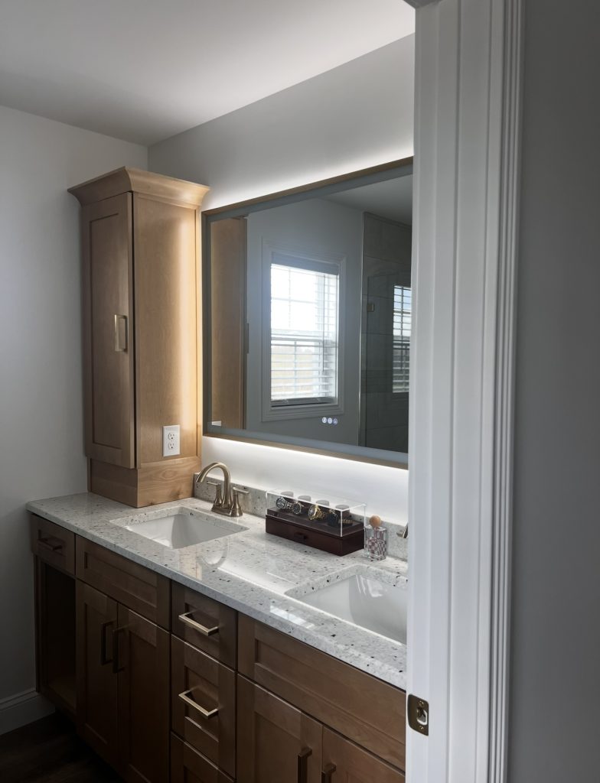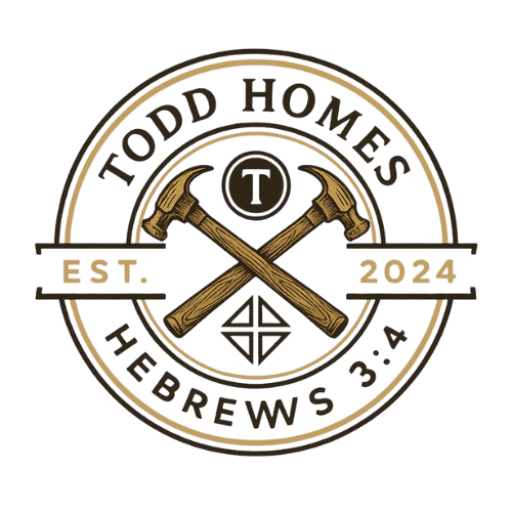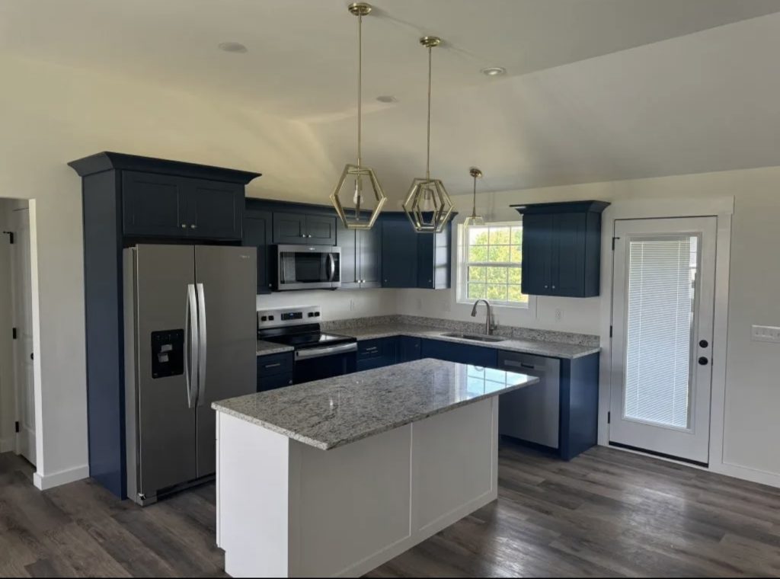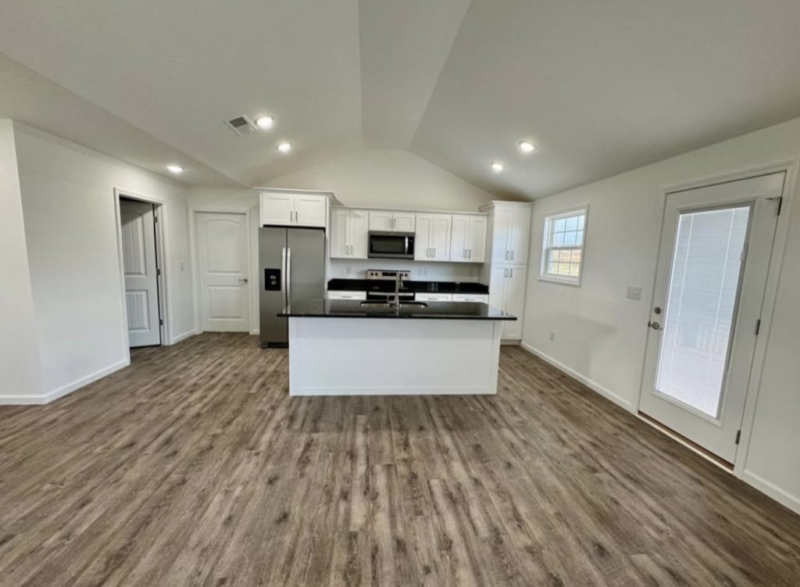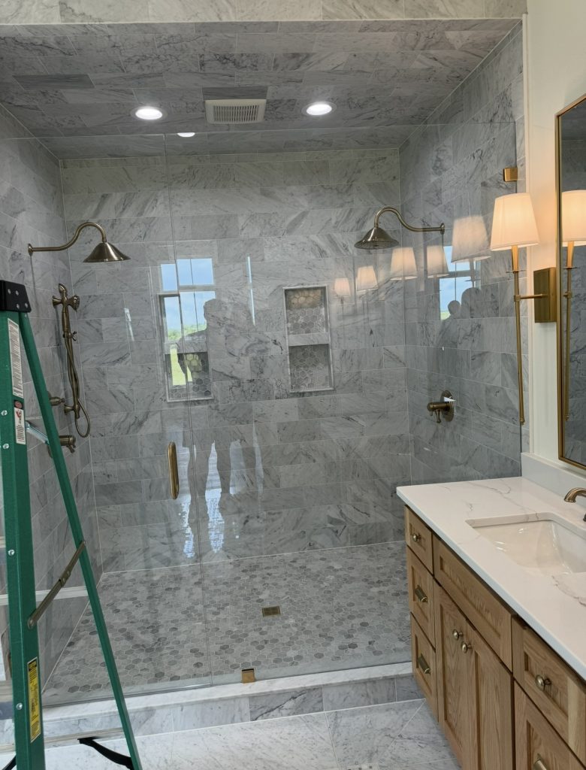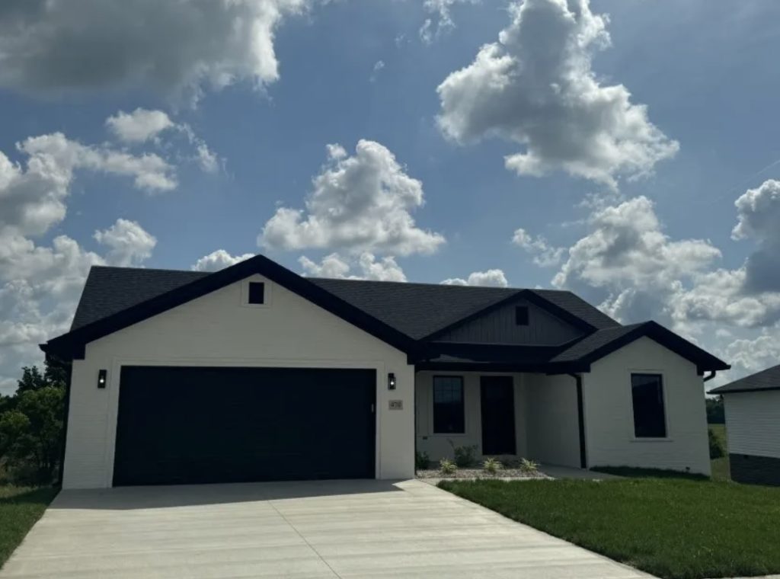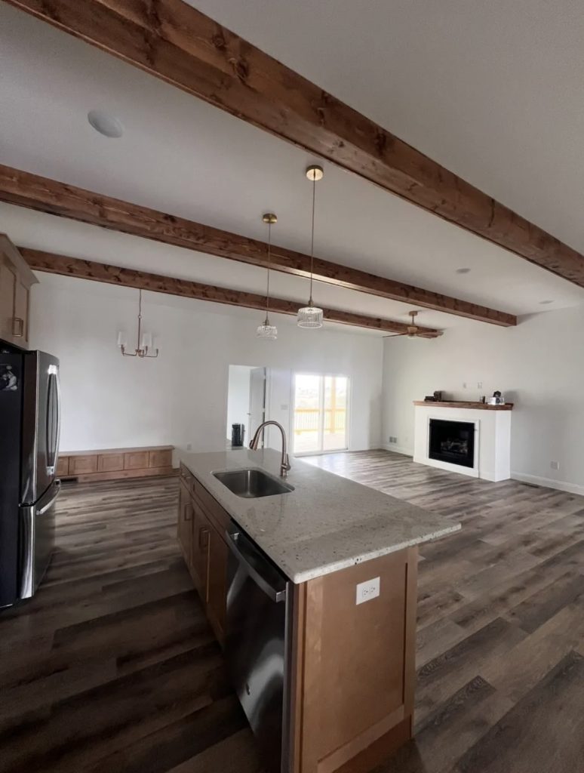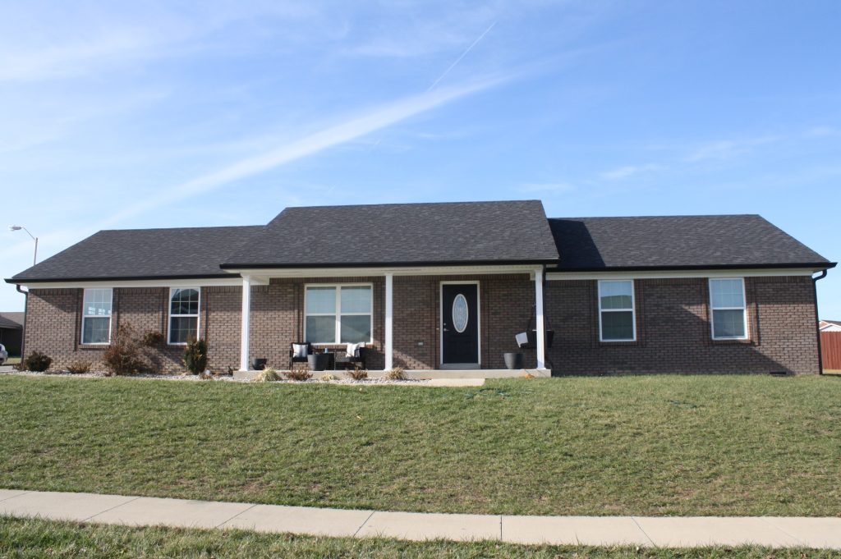Preconstruction begins with a detailed roadmap covering site plans, floor plans, elevations, selections, and structural specs. We produce a comprehensive scope of work and budget, using digital selections galleries and realistic allowances to minimize change orders.
Communication stays streamlined through a single point of contact, weekly updates, and an online client portal with schedules, photos, approvals, and change tracking. You’ll review progress at key stages including foundation, framing, mechanical rough-ins, and finishes.
Quality is verified by in-house and third-party inspections, energy testing such as blower-door and duct leakage, and moisture management details at critical assemblies. Your home is backed by documented warranties for structure, systems, and workmanship, plus a responsive post-close care plan.
